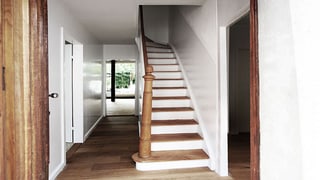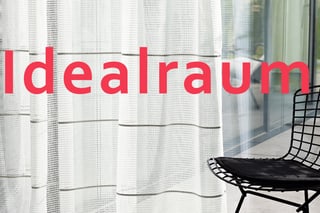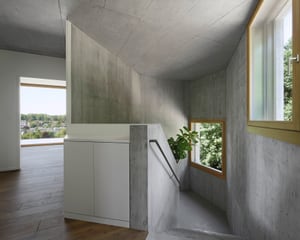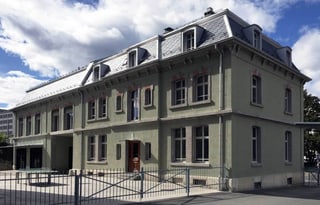Please use Microsoft Edge, Google Chrome or [Firefox](https://getfirefox. com/).

STÄHELIN Partner Architekten AG (Basel)
Do you own or work for STÄHELIN Partner Architekten AG?
About Us
The architectural concept is implemented in the arrangement of crystalline cubes that include a large number of floor plates and vertical connections, allowing the perception of different activities through reflection and transparency. The first floor occupies the entire area of the site in the "Rue de Varembé" and takes advantage of the difference in height between the park and the street to accommodate the public areas such as the auditoriums, the canteen and the meeting rooms.
Access is via a central internal street that runs the length of the site, with a series of sculptural staircases that provide vertical connectivity between floors. Above the first floor, each floor is divided into different trapezoidal shapes that represent the office and meeting areas. The units are defined by a fully glazed envelope and interconnected in a way that ensures maximum flexibility of workspaces and creates infinite possibilities for expansion.
ARGE with CFMøller Architects
This text has been machine translated.
Services
Languages
Location and contact
STÄHELIN Partner Architekten AG
-
office address
Sperrstrasse 44 4057 Basel
-
Dirk Schumann
-
Phone
0612... Show number 061 205 65 85 *
-
Write an e-mail
- Visit site Visit site
- * No listing required
reviews
Do you wish to rate "STÄHELIN Partner Architekten AG"?

There are no reviews for this company yet.
Have you any experience of this company?

* These texts have been automatically translated.
Other listers

STÄHELIN Partner Architekten AG






