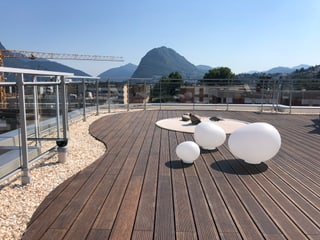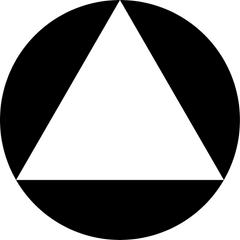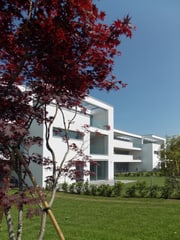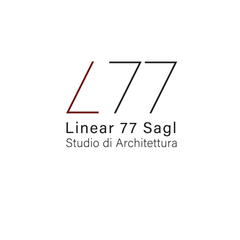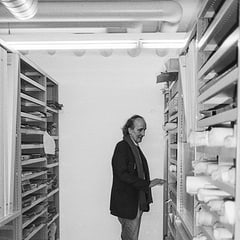Please use Microsoft Edge, Google Chrome or [Firefox](https://getfirefox. com/).

Do you own or work for Martini Lorenzo?
About Us
This is an extension of an existing store, a 1960s industrial building with shed roof, partly underground. The extension, also basement, serves as a retaining wall for the land behind, about four meters higher than the street entrance level. Aligned with the existing façade, the new building is detached from the street by a bay in front, thanks to the demolition of a barn adjacent to the street. The facade consists of five large load-bearing gneiss columns of 40 x 70 cm cross-section, more than 4 m high and separated from each other at a speed of 6.50 m. These massive monolithic columns, perhaps the first and last tallest pieces ever cut in the Valmaggia quarries, were placed orthogonally to the road. The monoliths on the façade bear the horizontal marks of gunpowder sticks used for cutting and coming from the workshop itself, thus signaling the presence and importance of the product.
This text has been machine translated.
Services
Languages
Location and contact
Martini Lorenzo
-
office address
Via Besso 42A 6900 Lugano
-
Lorenzo Martini
-
Phone
0919... Show number 091 921 40 21 *
-
Write an e-mail
- Visit site Visit site
- * No listing required
reviews
Do you wish to rate "Martini Lorenzo"?

There are no reviews for this company yet.
Have you any experience of this company?

* These texts have been automatically translated.
Other listers

Martini Lorenzo





