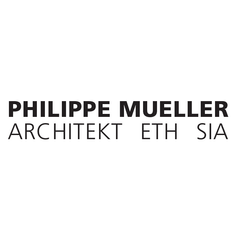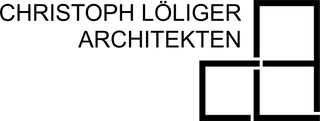Please use Microsoft Edge, Google Chrome or [Firefox](https://getfirefox. com/).

Do you own or work for quade architects?
About Us
The load-bearing walls of the houses form a transverse structure. This is the defining element of the design. Precisely placed wall openings create a new spatial quality with cross-references to the original interior and the garden. The existing sequence of rooms was retained on the upper floor. An enfilade connects the rooms, creates spaciousness and allows to see along the entire length of the house.
Spacious walls were introduced as a new architectural element. The passages contained therein are accentuated as niches. The extensive changes are visible on the outside during the extension. The windows on the south and east facades were replaced by a corner window overlooking the garden.
This text has been machine translated.
Services
Languages
Location and contact
quade architects
-
office address
Mattenstrasse 16a 4058 Basel
-
Carmen Quade
-
Phone
0616... Show number 061 683 24 31 *
-
Write an e-mail
- Visit site Visit site
- * No listing required
reviews
Do you wish to rate "quade architects"?

There are no reviews for this company yet.
Have you any experience of this company?

* These texts have been automatically translated.
Other listers

quade architects



