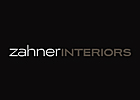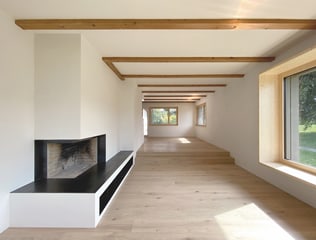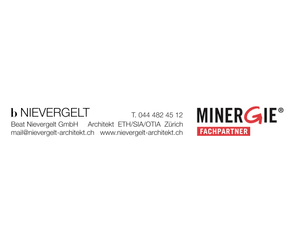Please use Microsoft Edge, Google Chrome or [Firefox](https://getfirefox. com/).

nik biedermann architekt (Zürich)
About Us
Program: Extension of the foyer and stage Infrastructure Client: Theaterstiftung der Region Baden-Wettingen Architects: ARGE Nik Biedermann / Katharina Stehrenberger
Building characteristics: Room volume SIA 416: approx. 21,100 m3 Construction costs BKP 2: approx. CHF 12 million
Competition, selective: November 2007, 3rd prize
The important theater building in the Baden Kurgarten was built in 1952 by the architect Lisbeth Sachs. Its architecture pursued the central themes of the professional discourse of the time, such as the breaking of local symmetries, the episodic consideration of spaces, the inscription of a "Promenade Architecturale" in the building, or the optimal embedding of the building in the topography.
This is where the proposed design for the listed Spa Theater comes into play: a respectful treatment of the still intact old building fabric (entrance hall, auditorium), a reconstruction of lost qualities (entrance canopy) and a careful assembly of new components consideration of the volumetrically sensitive mass balance (foyer, backstage). These new main interventions are characterized by a structural and spatial generosity that determine, above all, the characteristics of a hall construction.
The degrees of renovation vary: for example, careful restoration is planned for the delicate glass foyer with its filigree steel and glass structure. Individual elements such as the checkroom furniture in the entrance hall or the original staircase leading to the balcony in the auditorium are ideal for gentle renovation. The degrees of renovation are varied: careful restoration is planned for the delicate glass foyer with its filigree steel and glass construction Example. Individual elements such as the coat rack furniture in the entrance hall or the original staircase to the balcony in the auditorium are recommended for gentle renovation. In the entrance hall, however, a three-color cast stone tile floor replaces the now-altered flooring based on the original Urphen tile floor. The light fixtures, once framed by columns, are based on models of their time in their reissue and, along with the floor, are among the interpretive elements of the renovation. The former canopy was to be reconstructed according to the original, to return to the old form in its generous gesture to the street space.
This text has been machine translated.
Services
Languages
Location and contact
nik biedermann architekt
-
office address
Hofackerstrasse 13 8032 Zürich
-
Nik Biedermann
-
Phone
0443... Show number 044 383 80 70 *
-
Write an e-mail
- Visit site Visit site
- * No listing required
reviews
Do you wish to rate "nik biedermann architekt"?

There are no reviews for this company yet.
Have you any experience of this company?

* These texts have been automatically translated.
Other listers

nik biedermann architekt




