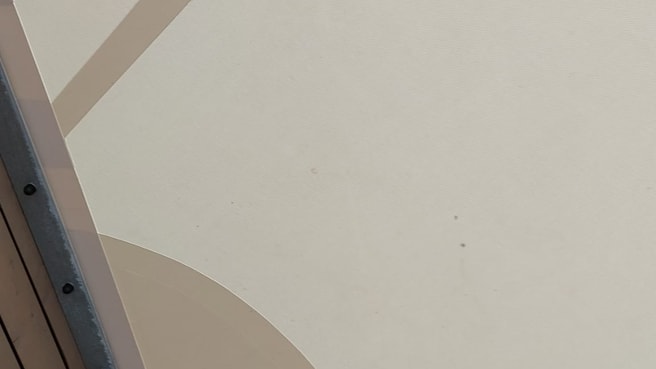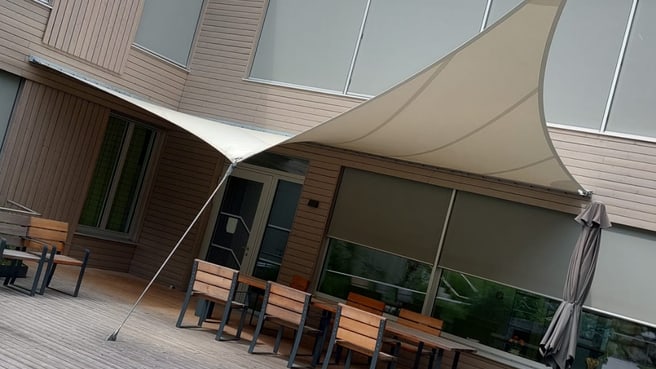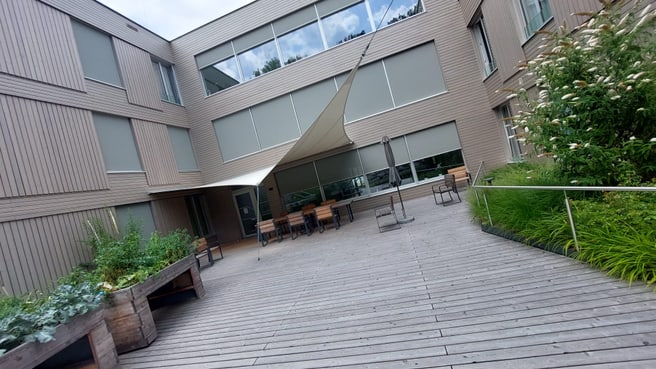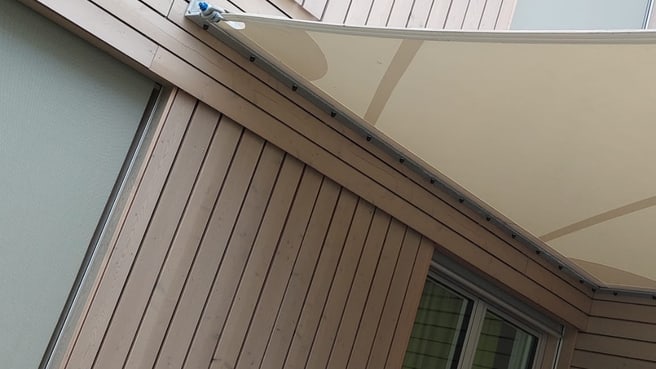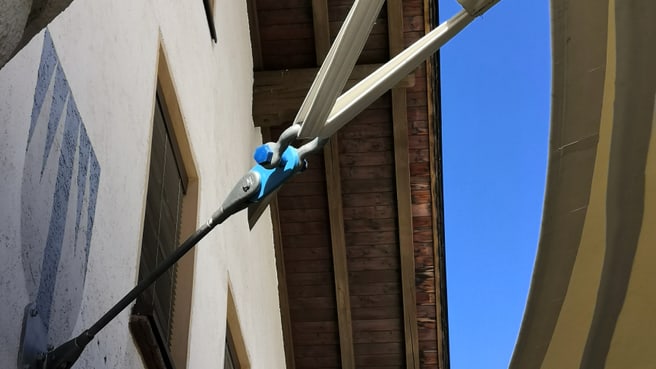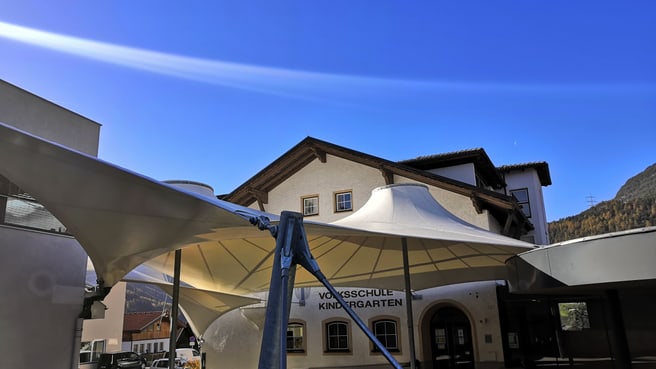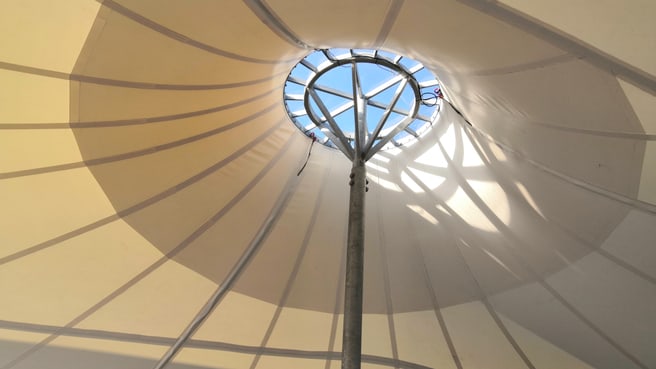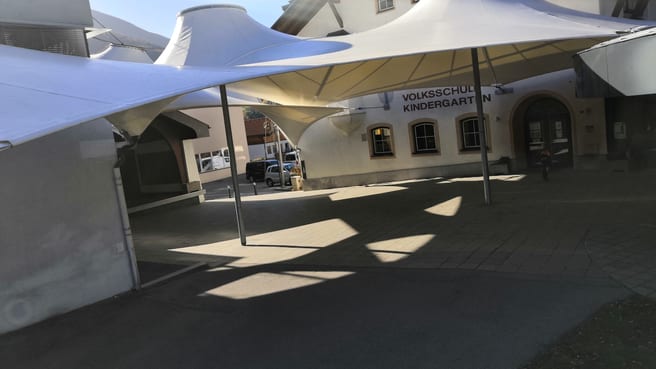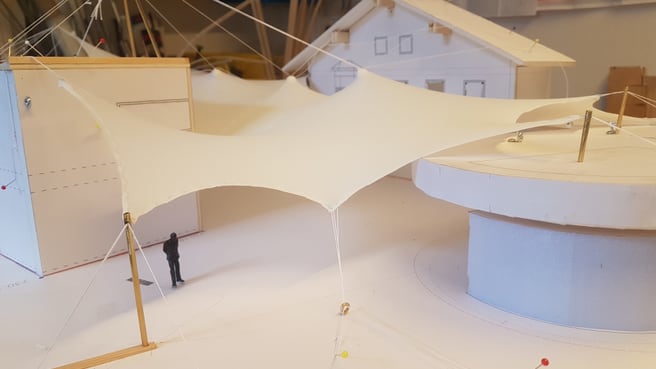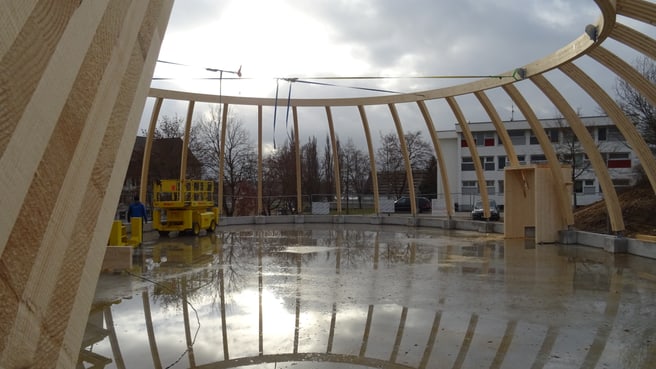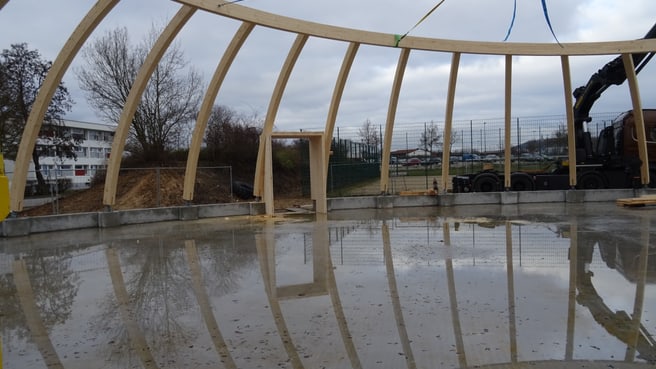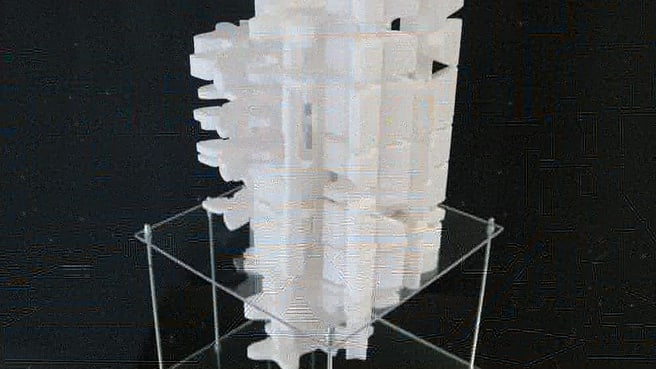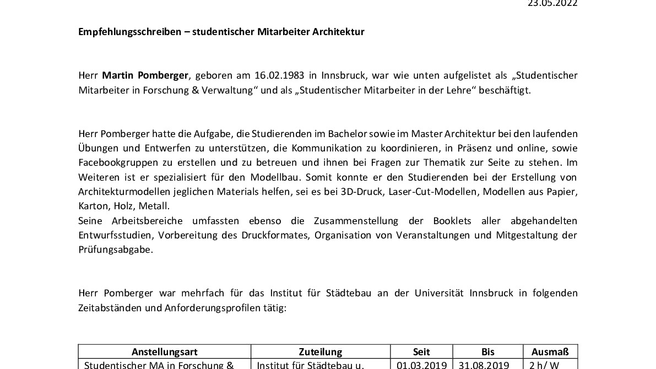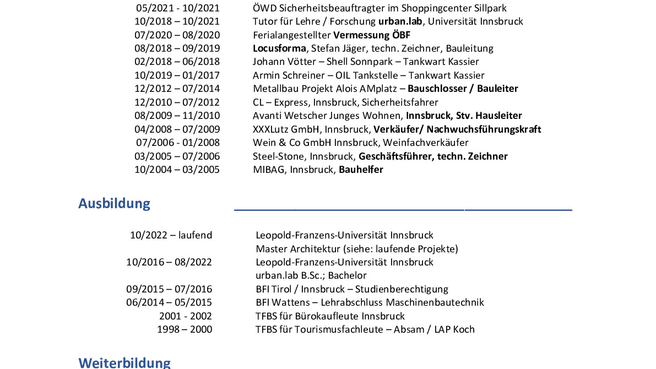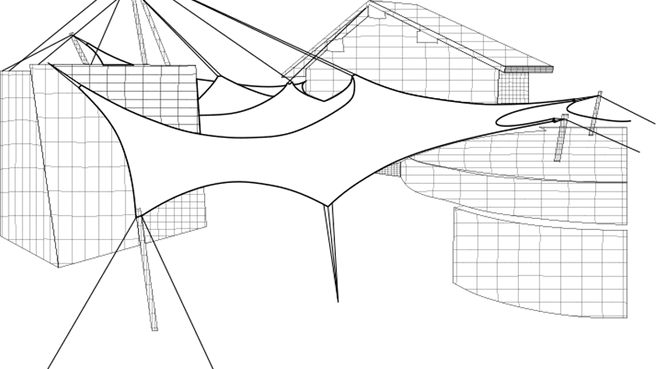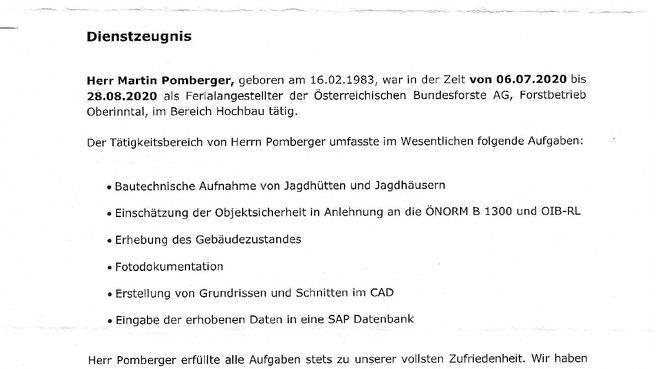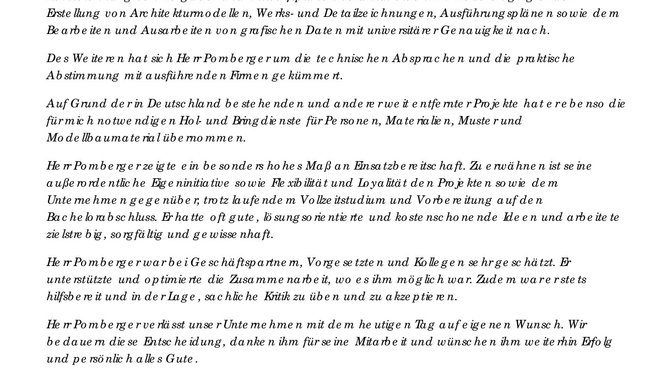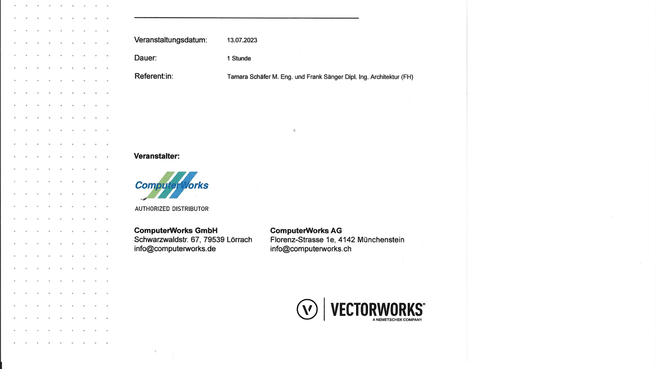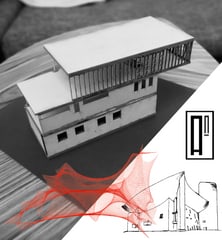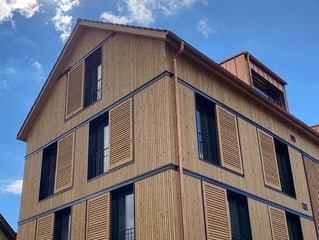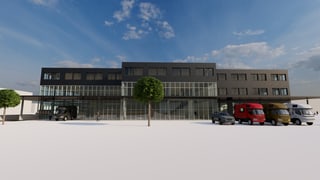Please use Microsoft Edge, Google Chrome or [Firefox](https://getfirefox. com/).
MARchitektur (Altstätten)
About Us
Martin Pomberger, B.Sc. - the MARchitect is an architect and specialist in membrane buildings and industrial lightweight construction based in Switzerland with experience in the DACH region. His work is continuously in operation and implementation. The MARchitect holds a bachelor's degree in architecture from the Leopold-Franzens University of Innsbruck as well as specialized training in steel and mechanical engineering and subsequently worked in renowned architectural firms in Europe.
MARchitect's work focuses on the use of membranes and lightweight structures in architecture. Projects feature a combination of technical innovation and aesthetics and can often include large spans and complex geometric forms. Some of the most notable co-projects include the wrestling training center in Amberg (D), the school forecourt in Roppen (A), the open space roofing in the courtyard in Vienna (A), and the break room roofing on the roof of a MED-EL company building in Innsbruck (A). His largest ongoing co-project is an exclusive villa in Graubünden (CH).
The MARchitect is also a respected tutor for various professional firms and guest lecturer for social clubs as well as a lecturer at UDEMY and a lecturer at superprof. He has also given numerous presentations at conferences and seminars and is the author of several articles and books on membrane architecture and industrial lightweight construction.
Overall, Martin Pomberger is an innovative and influential architect whose work and research contribute to pushing the boundaries of architecture and exploring new possibilities for the design of lightweight, flexible and sustainable structures.
This text has been machine translated.
Services
Amenities
Prices
price list
-
-
Planning awning up to 50 sqm private whiteCHF/h 180.-
-
Planning awning up to 100 sqm business white ex concreteCHF/h 180.-
-
Planning awnings up to 50 sqm business colors u 3D representationCHF/h 232.-
-
Languages
Location and contact
MARchitektur
-
office address
Trogenerstrasse 12 9450 Altstätten
-
Martin Pomberger, B.Sc.
-
Phone
0782... Show number 078 235 03 38 *0782... Show mobile number 078 235 03 38 *
-
Write an e-mail
- Visit site Visit site
- * No listing required
reviews
Do you wish to rate "MARchitektur"?

There are no reviews for this company yet.
Have you any experience of this company?

* These texts have been automatically translated.
Other listers

MARchitektur


