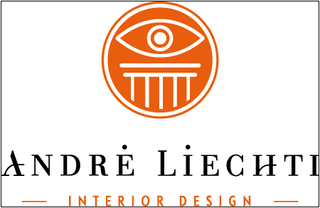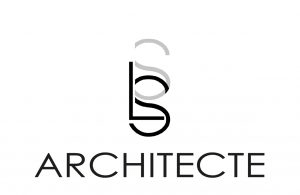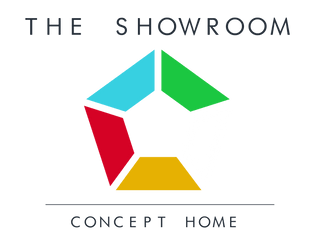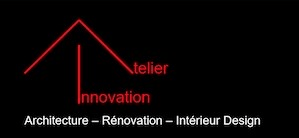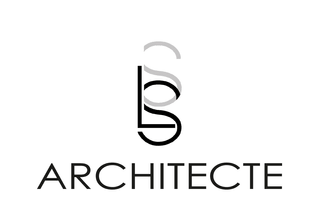Please use Microsoft Edge, Google Chrome or [Firefox](https://getfirefox. com/).

Cristobal & Delgado Architectes SA (Montreux)
Do you own or work for Cristobal & Delgado Architectes SA?
About Us
The three buildings are located between two built-up areas. On one side, the village district, and on the other, buildings of contemporary architecture recently constructed as part of the Praz-de-Crêt district plan. The architectural proposal takes advantage of the characteristics of the two built-up areas and ensures the transition between them. The choice of materials is a contemporary response to the materialization of the existing buildings (masonry, wood, tiles). The facades are in exposed reinforced concrete, to assert the mineral aspect and ensure the durability of the construction. The principle is to use two different concrete textures throughout the project. The main buildings are constructed using slatted formwork to express the structure of wood on concrete. Retaining walls and exterior landscaping are in deactivated concrete. The facades are covered with a grey stain to unify and protect the concrete. Windows are made of stained wood. Secondary elements such as loggia curtains, staircase balustrades and building entrances are given a bright color for each building to give them a unique identity. Staircases and building entrances have a bright color for each building to give them a unique identity. Roofs are tiled to recall the village roofs. Staircases and building entrances have a bright color for each building to give them a unique identity. Roofs are tiled to recall the village roofs.
This text has been machine translated.
Services
Languages
Location and contact
Cristobal & Delgado Architectes SA
-
office address
Rue de l'Ancien Stand 19 1820 Montreux
-
Eustasio Cristobal
-
Phone
0219... Show number 021 981 21 20 *
-
Write an e-mail
- Visit site Visit site
- * No listing required
reviews
Do you wish to rate "Cristobal & Delgado Architectes SA"?

There are no reviews for this company yet.
Have you any experience of this company?

* These texts have been automatically translated.
Other listers

Cristobal & Delgado Architectes SA


