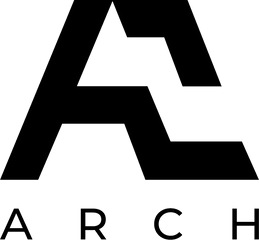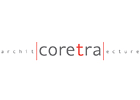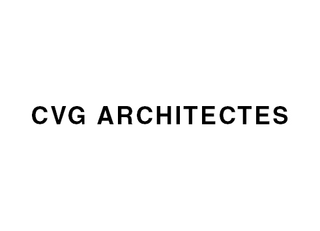Please use Microsoft Edge, Google Chrome or [Firefox](https://getfirefox. com/).

CCHE Nyon SA (Nyon)
Do you own or work for CCHE Nyon SA?
About Us
The story begins at the beginning of the 20th century, in 1905, with Charles Brugger, an architect trained in Basel who, after working for a few years in Neuchâtel, moved to Lausanne and formed a partnership with Charles Trivelli. Together, they designed several commercial and rental buildings, including the former Hôtel Le Belvédère (1911) and the Sandoz Hospice (1929-30) in Lausanne.
By the '45s, Charles Brugger already had an enduring vision of his profession, and entrusted his business to his nephew, Frédéric Brugger, an architect with a degree from the Swiss Federal Institute of Technology in Zurich, with whom he had formed a partnership in 1946. The baton was successfully passed on. Frédéric took up the torch with fervor, setting up his own firm in 1955. With a resolutely forward-looking spirit, he built a number of buildings in French-speaking Switzerland that are representative of Lausanne life: the Elysée school complex (1957-1965), the Kodak SA administration building (1959-1962) and the social housing at Tours de la Borde (1962-1968). His open-mindedness and entrepreneurial vision naturally opened the doors to the 1964 National Exhibition, where he was the architect responsible for the industry and crafts sector.
To assist him in his projects, he hired a young architect, Edouard Catella, with whom he formed a partnership in 1978. Edouard Catella is a firm believer in sharing skills in the service of architecture. Keen to offer ever more appropriate solutions, he decided to incorporate new perspectives into his art by surrounding himself with innovative and complementary architects: first Erich Hauenstein, who joined the office in 1983 and developed the major projects, then Hannes Ehrensperger in 1998, a visionary who introduced new technological means. In 2004, Marco Cennini went from trainee architect to architect, becoming a partner in 2004 and focusing on public procurement and architectural competitions.
Marc Fischer also joined the team and founded the Interior Architecture department in 1997, to which he added Design, on becoming a partner in 2007, in order to meet the demands of the smallest scale. Finally, Daniel Grosso, hired as an apprentice draughtsman at the very start of his career in 1992, joined them as a graduate architect in 2000. Appointed Director in 2007, then Partner in 2011, he focuses more specifically on the realization of major eco-neighborhoods.
There are now six of them, each enthusiastically contributing his or her own sensibility, experience and skills to the projects. They are united in their desire to respond to their customers' requests in an ever more personalized way, and to create projects of all scales, from the neighborhood to the object, with Architecture as their common theme.
This text has been machine translated.
Services
Amenities
Languages
Location and contact
CCHE Nyon SA
-
office address
Rue de la Morâche 9 1260 Nyon
-
Max Nack
-
Phone
0223... Show number 022 363 76 80 *
-
Write an e-mail
- Visit site Visit site
- * No listing required
reviews
Do you wish to rate "CCHE Nyon SA"?

1 reviews from older local.ch. archives
Data from June 2019
* These texts have been automatically translated.
Other listers

CCHE Nyon SA










