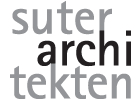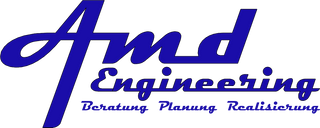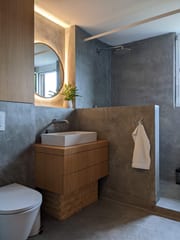Unfortunately we no longer support Internet Explorer.
Please use Microsoft Edge, Google Chrome or [Firefox](https://getfirefox. com/).
Back













CAD-Dienstleistungen (Mellingen)
0 Reviews
Do you own or work for CAD-Dienstleistungen?
This is your free listing on Architect-Comparison, a platform of Swisscom Directories SA. A listing is an online presence through which you can raise awareness of your company among potential customers. The more information they can find in your listing, the higher your chances of acquiring potential customers. For the creation of your free listing, the information about your company was obtained from the Swisscom Directories SA directories.
To complete your listing, submit a request to gain control over the account!
About Us
Services
Architect
Interior designer
Languages
German
Location and contact




Show directions
CAD-Dienstleistungen
- office address
Zelgmattweg 4 5507 Mellingen
-
Kocher Bruno
- Phone 0566... Show number 056 633 42 430793... Show mobile number 079 358 83 46
- Write an e-mail
- Visit site Visit site
reviews
Do you wish to rate "CAD-Dienstleistungen"?

There are no reviews for this company yet.
Have you any experience of this company?

* These texts have been automatically translated.

CAD-Dienstleistungen



